The modern and innovative M.A.DI. home is designed by Italian architects Area Legno, and combines both technical and design ideas that marry into a truly amazing, flexible and cost effective living solution. Using natural materials, these homes are comprised of healthy spaces and are surrounded by warm and eco-friendly wood finishes that feel truly comfortable and modern (M.A.DI. Home). This flatpack home is an incredibly innovative solution, and definitely worth checking out, so read on!
MADI Flatpack Home – Construction & Layout
The M.A.DI. home can be erected within 6 to 7 hours, and requires only a few people to have the structure ‘up’ and completed. Similarly, it can be disassembled and moved within hours when necessary. For this reason, it can also be considered a temporary structure, and it is possible in certain municipalities, that this portability means that building permits and other permissions may not be necessary. This, of course, will vary depending on the location, but definitely adds some value to the idea of the M.A.DI. home, and offers enormous flexibility.

The structures are build in modules, which can be combined to create larger structures. The single module, being the base unit, has internal dimensions of 27 m2 and can be combined in various formats up to 84 m2. Further to this, these homes can be customized, adding additional modules and widths to create structures of virtually any size, depending on the combination of modules chosen.
In addition to being extremely innovative and well designed, the M.A.DI. home can be prebuilt with Solar Panels installed, permitting a nearly ‘turn key’ solution to energy self-sufficiency. In principal, this sounds like a brilliant idea, though adding such elements to your home will likely increase the costs of the final product.
One of the really creative aspects of the M.A.DI. home is that it can be placed on any flat/leveled ground, and does not require a concrete foundation to be erected. That said, if it is intended for the structure to be placed for extended periods, it is suggested by the architects and builders, to anchor the structure with screw pile foundations. As it is a pile anchor, this system has little to no impact on the soil or surrounding ground, and can be removed with no impact. Additionally, such anchoring systems can be provided by the manufacturers, making the whole solution much easier to source, purchase and install.
Options & Customization
These homes can be extensively customized. As the external walls are not structural support, they can be customized as desired. The standard production models include exterior walls finished with fir-wood slats in any color requested, and can be finished in nearly anything from plaster, to aluminum or fibreboard panels, or anything you desire. The bathroom and the kitchen are fully customizable, and they state it is possible to install any products you find on the market – we think that is brilliant!
As for connectivity, all wiring and other connections, including water, plumbing, electrical, heating/air conditioning and drainage systems are pre-installed. Additionally, all kitchen connections are preinstalled, allowing you to have a fully serviced home in a very short time.
The M.A.DI. house is build with two basic modules. The primary internal design consists of the ground floor, which includes a living room with staircase, a kitchen and a bathroom. The upper level comprises two bedrooms and can accommodate up to 6 people, depending on the configuration.
As these structures are modular, you can combine numerous modules to create structures of nearly any size, or design. Combining modules of different widths allows you to be as creative as you like, and create solutions and structures to meet almost any requirement or desire.
They state that a M.A.DI. home can be delivered within 30 to 40 days, and possibly even more quickly, depending on what components are available and in stock. Given their statement that these homes can be erected in a day, this means you can have a fully functional home in an extremely short period of time.
These homes are designed to be shipped “flat packed” and can be shipped anywhere in the world in a container. This means shipping is easy and straight forward, and also reduces costs, and makes them very practical for any location in the world.
Base Pricing
The pricing of the MADI home is quite reasonable, and includes delivery and installation if you are within 200km of their factory. Practically speaking, this won’t be something most consumers can take advantage of; however, given the simple nature of shipping these homes, there will be few problems with delivery. The most recent pricing documentation outlines the costs as follows:
|
$33,400 (or €28,000) – includes one stage staircase |
|
$55,000 (or €46,000) – includes 1 two-stage staircase module |
|
$74,000 (or €62,000) -includes 1 two-stage staircase module |
Add-On Costs
- Additional module (6×3): $19,000 (or €16,000)
- Additional staircase: $2400 (or €2,000)
The basic modules come complete with quite a comprehensive pre-built array of features:
- Bathroom including: sink, water, bidet and shower tray
- All Kitchen connections
- A one-stage staircase
- All technical/electrical installed
All additional costs related to ensuring municipal services, water and power are available on the property are obviously the responsibility of the buyer; however, you have total flexibility to develop your own off-grid solutions as well if you choose.
We think this flatpack home is an amazing solution, and encourage you to head on over and check them out here, and decide for yourself!
For another great version of Prefab, check out our article on Dubldom prefab – it is another great option to consider when looking into fantastic prefab solutions!
Let us know your thoughts! To stay up-to-date on all our articles, tutorials, product ideas and inspirations – subscribe to our newsletter and stay in touch!








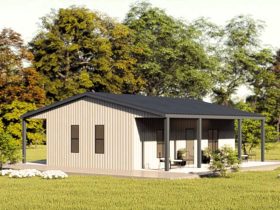

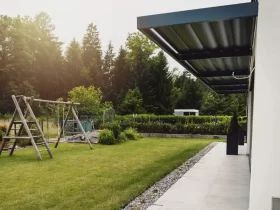
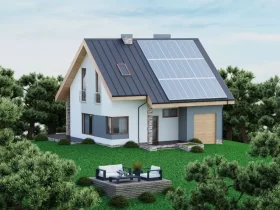
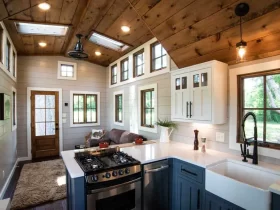
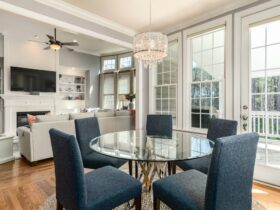


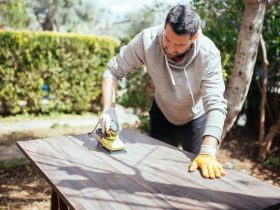


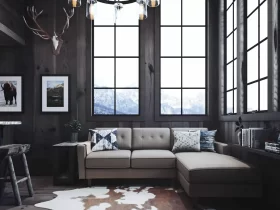
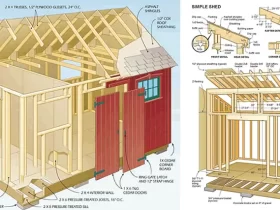
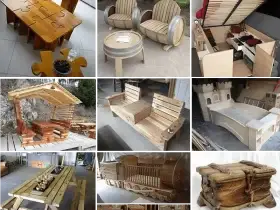

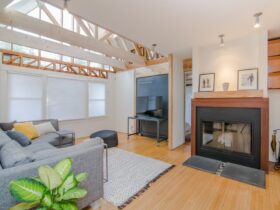
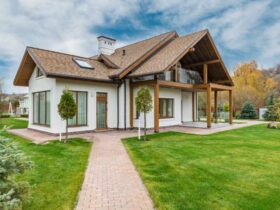






Leave a Reply