Prefabricated homes, also known as prefab homes or modular homes, have been gaining popularity in the housing market in recent years. These homes are built off-site in a factory and then transported to the desired location for assembly. Prefabricated homes offer a range of benefits, including cost savings, faster construction time, and energy efficiency. In this article, we will explore the world of prefabricated homes, including what they are, their advantages, and the use of structurally insulated panels (SIPs) in their construction. We will also showcase some of the best concepts in modern prefab homes and discuss how to choose the right prefab home for your needs.
Key Takeaways
- Prefabricated homes are built off-site and then transported to the final location for assembly.
- Prefabricated homes offer advantages such as cost savings, faster construction time, and improved quality control.
- Structurally insulated panels (SIPs) are a type of prefabricated building material that offer benefits such as energy efficiency and durability.
- Some of the best modern prefab homes under 0K include the WeeHouse, the Backcountry Hut Company, and the Avava Systems homes.
- When choosing a prefab home, it’s important to consider factors such as location, size, style, and budget.
What are Prefabricated Homes?
Prefabricated homes are houses that are built off-site in a factory and then transported to the desired location for assembly. They differ from traditional stick-built homes, which are constructed on-site from scratch. Prefabricated homes come in various types, including modular homes, panelized homes, and kit homes.
Modular homes are built in sections or modules in a factory and then transported to the site for assembly. These modules are typically constructed with walls, floors, ceilings, and other components already in place. Once on-site, the modules are connected together to form a complete home.
Panelized homes are similar to modular homes but are built with larger panels instead of individual modules. These panels include walls, floors, and roofs that are pre-built in the factory and then transported to the site for assembly.
Kit homes, also known as packaged homes or precut homes, come with all the necessary materials and components for construction. These kits can be customized to fit individual needs and preferences and are typically assembled by the homeowner or a contractor.
Advantages of Prefabricated Homes
Prefabricated homes offer several advantages over traditional stick-built homes. One of the main benefits is cost savings. Prefabricated homes are often more affordable than traditional homes because they are built in a factory setting, which allows for better cost control and efficiency. The materials used in prefabricated homes are also typically less expensive than those used in traditional construction.
Another advantage of prefabricated homes is faster construction time. Since the components of the home are built off-site, the construction process can be completed more quickly. This is especially beneficial for those who need a home in a short amount of time or want to avoid lengthy construction delays.
Prefabricated homes are also known for their energy efficiency. The factory-controlled environment allows for better insulation and sealing, resulting in reduced energy consumption and lower utility bills. Additionally, many prefabricated homes come with energy-efficient appliances and fixtures, further reducing energy usage.
What are Structurally Insulated Panels?
| Term | Definition |
|---|---|
| Structurally Insulated Panels (SIPs) | Building panels made of a foam core sandwiched between two structural facings, typically oriented strand board (OSB). |
| R-Value | A measure of thermal resistance. The higher the R-value, the better the insulation. |
| Thermal Bridging | The transfer of heat through a material that is more conductive than the surrounding materials, resulting in energy loss. |
| Air Leakage | The amount of air that leaks through the building envelope, which can result in energy loss and decreased indoor air quality. |
| Vapor Barrier | A material that prevents the movement of water vapor through a building envelope, which can prevent moisture-related problems. |
Structurally Insulated Panels (SIPs) are a type of building material that is commonly used in the construction of prefabricated homes. SIPs consist of a layer of insulation sandwiched between two layers of structural material, such as plywood or oriented strand board (OSB). These panels are pre-cut and pre-fabricated in the factory and then transported to the site for assembly.
SIPs offer several advantages over traditional building materials. One of the main benefits is increased energy efficiency. The insulation layer in SIPs provides excellent thermal performance, reducing heat loss or gain through the walls and roof. This results in a more comfortable indoor environment and lower energy bills.
SIPs are also known for their durability. The structural material used in SIPs provides strength and stability to the panels, making them resistant to warping, twisting, or settling over time. This durability can lead to a longer lifespan for the home and reduced maintenance costs.
Benefits of Structurally Insulated Panels
The use of Structurally Insulated Panels (SIPs) in prefabricated homes offers several benefits. One of the main advantages is improved indoor air quality. SIPs are highly airtight, which helps prevent the infiltration of outdoor pollutants, allergens, and moisture into the home. This can result in a healthier living environment for occupants, especially those with respiratory conditions or allergies.
SIPs also contribute to reduced construction waste. Since the panels are pre-cut and pre-fabricated in the factory, there is less material waste compared to traditional construction methods. This can help reduce the environmental impact of the construction process and minimize landfill waste.
Additionally, SIPs provide excellent sound insulation. The insulation layer in SIPs helps absorb and dampen sound, reducing noise transmission between rooms and from outside sources. This can result in a quieter and more peaceful living environment.
Best Modern Prefab Homes

There are several Modern Prefab Homes available on the market that are both affordable and stylish. These homes offer a range of features and benefits that make them an attractive option for those looking for an affordable housing solution.
One example is the “Solo 40” by Unity Homes. This home features a modern design with an open floor plan, large windows for natural light, and energy-efficient appliances. The Solo 40 is priced under $100K and offers customizable options to fit individual needs and preferences.
Another option is the “Lofthouse” by Method Homes. This home features a sleek and minimalist design with high ceilings, large windows, and sustainable materials. The Lofthouse is priced under $100K and offers energy-efficient features such as solar panels and a rainwater collection system.
The “Cabin Series” by FabCab is another affordable prefab home option. These homes feature a rustic cabin design with exposed wood beams, large windows, and efficient floor plans. The Cabin Series is priced under $100K and offers customization options for size, layout, and finishes.
Features of Modern Prefab Homes
Modern prefab homes often share common features that make them attractive to homeowners. One of these features is open floor plans. Prefabricated homes are known for their flexible and open layouts, which allow for easy customization and a sense of spaciousness. Open floor plans also promote better flow and connectivity between different areas of the home.
Energy-efficient appliances and fixtures are another common feature of modern prefab homes. These homes often come with energy-efficient windows, insulation, heating and cooling systems, and lighting. These features help reduce energy consumption and lower utility bills.
Sustainable materials are also commonly used in modern prefab homes. These materials include recycled or reclaimed wood, low VOC paints and finishes, and eco-friendly insulation. Using sustainable materials not only reduces the environmental impact of the home but also creates a healthier living environment for occupants.
How to Choose the Right Prefab Home
Choosing the right prefab home requires careful consideration of several factors. One of the first things to consider is location. Determine where you want to build your home and research local building codes and regulations. Some areas may have restrictions on the size or design of prefab homes, so it’s important to be aware of these before making a decision.
Budget is another important factor to consider. Determine how much you can afford to spend on a prefab home, including any additional costs such as site preparation, permits, and transportation. It’s also important to factor in ongoing costs such as maintenance, utilities, and insurance.
Customization options are another consideration when choosing a prefab home. Determine what features and finishes are important to you and make sure the manufacturer or builder offers customization options that fit your needs. Some prefab home companies offer pre-designed models that can be customized, while others offer fully custom designs.
Working with a reputable prefab home builder is crucial when choosing a prefab home. Research different builders and read reviews from past customers to ensure they have a good reputation and track record. It’s also important to visit their factory or showroom if possible to see the quality of their work firsthand.
Efficient Home Design for Affordable Housing
Efficient home design plays a crucial role in creating affordable housing. By incorporating cost-saving and energy-efficient features, the construction and maintenance costs of a home can be significantly reduced.
One important design feature is the use of compact floor plans. Smaller homes require less material and labor to build, resulting in lower construction costs. Compact floor plans also promote efficient use of space and reduce energy consumption for heating and cooling.
Another design feature is the use of passive solar design principles. This involves orienting the home to maximize natural light and heat gain in the winter while minimizing heat gain in the summer. This can help reduce the need for artificial lighting and heating or cooling, resulting in lower energy bills.
Efficient insulation is also crucial for affordable housing. Proper insulation helps reduce heat loss or gain through the walls, roof, and floors, resulting in lower energy consumption and lower utility bills. Insulation materials such as SIPs can provide excellent thermal performance and contribute to energy efficiency.
The Future of Affordable Housing
Prefabricated homes, with their cost savings, faster construction time, and energy efficiency, have the potential to become more mainstream in the future. As housing costs continue to rise and the demand for affordable housing increases, prefab homes offer a viable solution.
Efficient home design, including the use of SIPs and other sustainable materials, will play a crucial role in creating affordable housing that is both environmentally friendly and cost-effective. By incorporating these design principles into prefab homes, we can create homes that are not only affordable but also comfortable, healthy, and sustainable.
In conclusion, prefabricated homes offer a range of benefits that make them an attractive option for those looking for affordable housing. With their cost savings, faster construction time, and energy efficiency, prefab homes have the potential to revolutionize the housing market. By incorporating efficient home design principles and using materials such as SIPs, we can create affordable housing that is both environmentally friendly and cost-effective. The future of affordable housing lies in the world of prefabricated homes and efficient home design.
Looking for affordable and sustainable housing options? Check out this article on modern prefab homes under 100k. But that’s not all! If you’re interested in reducing your carbon footprint and saving on heating costs, you’ll definitely want to read about the solar air heater that provides free home heating using Ecosolaris technology. And if you’re looking for something truly unique, why not explore the world of underground homes? Discover how you can build an amazing earth-sheltered home that blends seamlessly with its natural surroundings. Lastly, if you’re a fan of delicious and nutritious snacks, don’t miss the article on how to make beef jerky at home. Happy reading!
FAQs
What are modern prefab homes?
Modern prefab homes are houses that are built off-site in a factory and then transported to the final location for assembly. They are designed to be energy-efficient, sustainable, and customizable.
What is the cost of modern prefab homes?
The cost of a modern prefab home under 100k varies depending on the size, design, and location. However, it is possible to find high-quality modern prefab homes under 100k.
What are the benefits of modern prefab homes?
Modern prefab homes offer several benefits, including faster construction time, lower costs, energy efficiency, and sustainability. They are also customizable and can be designed to fit the specific needs and preferences of the homeowner.
What materials are used to build modern prefab homes?
Modern prefab homes are typically built using sustainable and eco-friendly materials such as steel, wood, and concrete. These materials are durable, energy-efficient, and can be recycled or reused.
What is the lifespan of a modern prefab home?
The lifespan of a modern prefab home depends on several factors, including the quality of materials used, maintenance, and location. However, modern prefab homes are designed to last for several decades and can even outlast traditional stick-built homes.
Are modern prefab homes customizable?
Yes, modern prefab homes are highly customizable and can be designed to fit the specific needs and preferences of the homeowner. They can be customized in terms of size, layout, materials, and finishes.








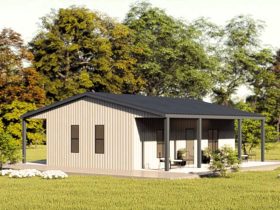

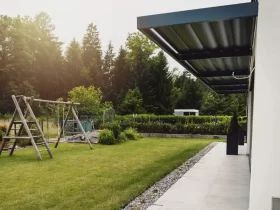
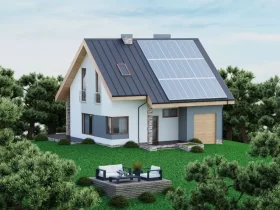
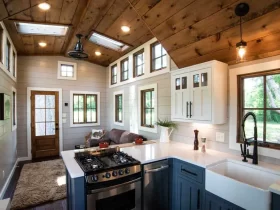
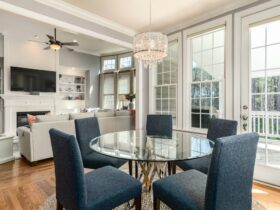


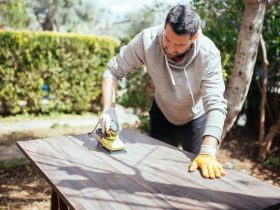

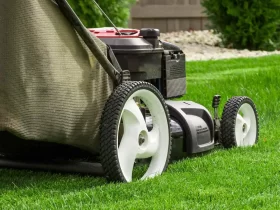
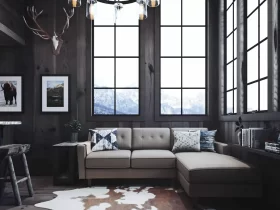
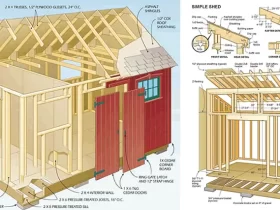
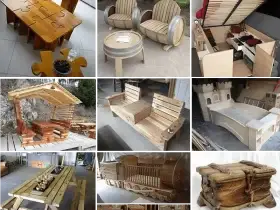

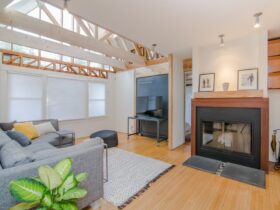

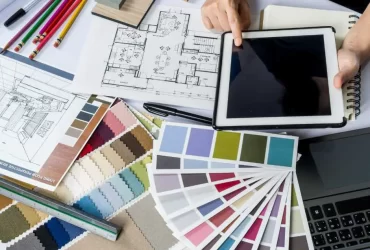
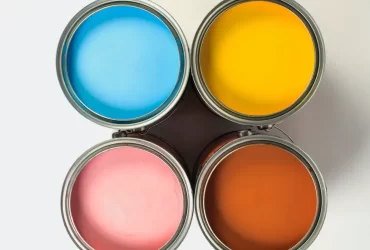
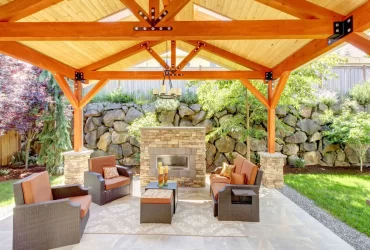


Leave a Reply