Looking to build a pole barn home without breaking the bank? Look no further – we’ve put together a fantastic overview of everything you need to know about pole barn home kits, and a comprehensive list of companies that offer high-quality and affordable pole barn home kits, allowing you to turn your dreams of a perfect home into reality! Read on for some great inspirations and ideas!
Introduction to Pole Barn Home Kits
Pole barn homes are becoming increasingly popular for their durability, affordability, and versatility. Constructing a pole barn home from a kit is a great way to save money and time while still having the ability to customize your home to your unique needs. Pole barn home kits are readily available and easy to install, making them a great option for those looking to build a new home without the headache and expense of traditional construction. This comprehensive guide to pole building house kits will help you understand the basics of pole barn homes, the pros and cons of building one, and the different kits available to help you make an informed decision. From choosing the right kit to selecting the right building materials, this guide will give you the information you need to make the best decision for your home.
Pole barn homes are an option for people looking for a unique and cost-effective way to build a home. Pole barn homes are often available “pre-made” from pre-manufactured kits that can be assembled on site and customized to your preferences. These kits provide a number of advantages, including ease of installation, durability and affordability. Additionally, pole barn homes can be designed and built to be energy efficient, helping reduce long-term costs associated with owning a home. These kits can also be supplied in both wood and metal building material, which offers homeowners some flexibility of choice when selecting their post frame building components.
The process of building post and beam homes begins with selecting the right kit for your needs and budget. There are many different options available in terms of size, design and materials used to build the home. Once you have selected your kit, the actual construction process will involve assembling the components on site to create your new home. The assembly is typically done using common tools such as drills, saws and hammers.
Along with installing the kit according to the manufacturer’s instructions, there are other steps and considerations when building your DIY pole barn home. These point should be taken into account before, during and after the building process. These include:
- Laying down gravel or concrete foundations;
- Constructing exterior walls;
- Erecting trusses;
- Adding insulation;
- Installing windows and doors;
- Obtaining building permits;
- Doing plumbing work;
- Wiring electricity throughout the structure;
- Constructing interior walls when necessary;
- Hanging drywall or other surfaces as desired;
- Painting or staining interior surfaces if desired;
- Stocking essential items such as air conditioning units and furniture pieces when necessary (including outside furniture);
- Placing exterior elements such as landscaping where desired.
It is important for anyone interested in this type of project to become familiar with all aspects involved in order to ensure that their structure is safe, effective and up to code inspections if applicable for their area. When selecting a house plan, or home packages from supplier, they will guide you through the key points and steps of the permitting process to ensure your new pole barn meets all the necessary local and municipal regulations.
 Benefits of Pole Barn Home Kits
Benefits of Pole Barn Home Kits
Pole barn home kits are a great option for those looking to build a new residence, or replace a barn or shed. These structures are easy to customize and have numerous advantages over more traditional builds. Some of the most notable features and benefits associated with pole barn home kits include:
- Cost Savings – Pole barn homes tend to be much less expensive than a typical house build, and the necessary materials can be purchased at any local lumber yard. This makes the overall cost of your construction project much lower, without sacrificing quality.
- Durability – Pole barns are made with durable materials, such as steel or wood, which means they will last for decades. In addition to this longevity, many pole buildings can be modified as needed throughout their lifespan, allowing for long-term use in changing situations.
- Sustainable – One of the best reasons to use a pole barn home kit is that it promotes sustainability. Since many of the materials used in these kits are recycled items, you can rest assured that you’re doing your part when it comes to protecting our planet’s resources.
- Ease of Construction – Another benefit associated with pole buildings is that they typically require fewer tools during assembly than other building methods; and many kits come complete with detailed instructions so that even novice builders have an easy time completing the project successfully. Additionally, if any help is needed during construction stages such as framing or roofing, there are usually people available who specialize in pole barn homes and would be happy to assist you.
The advantages of using pre-made pole barn home kits speak volumes in comparison to traditional building methods. With lower costs and greater durability options coupled with sustainable practices makes these kits an ideal choice for those interested in tackling their own building projects without emptying their pocket books or doing irreparable damage to our environment!
Pole barns offer an easy and affordable way to build a wonderful home, and the flexibility of interior design from open floor plans
Design and Floor Plan Considerations for a Residential Pole Barn House
Pole barn home kits offer an economical option for those looking to build their own dream home. These kits provide necessary materials and components for construction, but it is important to consider several design and installation factors before finalizing your project plan.
When purchasing pole barn home kits, pay special attention to the type of material used for the frames and the gauge of steel used for construction. Quality materials will be thicker with a higher gauge rating and offer greater protection from weather conditions. Additionally, properly designed and installed trusses provide additional structural support.
In terms of size, most pole barn homes are highly customizable but typically consist of narrower spans compared to conventional homes, providing more usable floor space with less sqft overall needed in construction materials. Consider design elements such as window placement and skylights to maximize natural lighting within your living space while also optimizing energy efficiency with added insulation along walls or floors.
Most pole barn homes can include features similar to conventional homes including interior finish walls, electricity wiring, running water supply systems accompanied by plumbing fixtures such as sinks or showers. You should ensure the building kit includes materials required or make arrangements with a local contractor before construction begins—considering both time and cost when determining which option is most suitable for your home build budget.
Installation Process for Prefab Pole Barn Home Kits
The installation process for a pole barn home kit varies greatly depending on the size and specifications of the structure. However, there are some general guidelines and steps that should be followed when constructing any type of pole barn home.
Before beginning the construction process, it is essential to prepare a level site, with adequate space for the building. Available space will depend on the size and design of your particular pole barn home kit. Once you have set up your site, you should begin assembly by laying out each wall according to the manufacturer’s instructions and putting in place components such as doors, windows, and roofing panels.
Once all walls have been placed into their correct positions, an engineer should inspect and approve them before proceeding with construction. Next steps could include stabilizing subfloors by adding reinforcements such as brackets or beams as described in your kit’s instructions. If your pole barn home utilizes trusses for roof support, then you must install these after securing the walls in place, being sure to adhere closely to all instructions provided by the manufacturer pertaining to bracing requirements or other details such as size limitations of each truss utilized during assembly.
Once plumbing, wiring has been installed according to local codes and regulations along with insulation (if required) then it’s time for moving onto aesthetics such as painting or siding that fits your personal style or budget needs – follow this step before finishing up with any fixtures (i.e., doorknobs) that may be included in your kit specifications). With proper planning ahead of time and assembling each piece of a good quality pole barn home kit carefully – you can create a long-lasting structure that will stand up through years of use!
Cost to Build a Pole Barn House
The cost of home pole barn kits varies based on several factors, such as building size and materials used. A basic wood pole barn home kit can cost anywhere from $30,000 to $500,000 or more, depending on the desired size and usage, and whether the build is a intended as a small storage building or an expansive family home. While the average size is 1,500 square feet, some people opt for larger sizes up to 4,500 square feet or more.
For example, a single-story pole barn with 1,260 square feet of living space for two bedrooms and one bath may start at around $30k to $40K for the base material components, which may provide basic lumber and standard features like windows and roofing – essentially, the closed in shell of the building. Additionally, extras like interior walls, electric wiring, heating ducts and plumbing will add to the overall costs. Other materials like insulation can also affect the total cost of any pole barn construction project. When speaking with any supplier, be certain to go over everything that is included in the kit before you order a pole barn, and always review your offer in detail prior to committing to any purchasing agreement.
Maintenance and Upkeep of Residential Pole Buildings
Pole barn home kits provide an efficient and cost effective way to construct a home. These homes are designed to last for many years with adequate maintenance and upkeep. Properly maintained pole barn homes offer the same durability, strength, style and convenience of other types of construction materials.
Maintenance is key with any long lasting structure, including pole barn homes. It’s important to regularly inspect components and check for signs of wear or damage that may need repair or replacement. Additionally, check poles and other fittings regularly for signs of corrosion or moisture damage. Regular maintenance and inspection can be particularly important when living in climates where temperature extremes occur throughout the year.
Adding an insulation layer can help reduce energy usage inside the home as well as helping protect it against extreme temperatures during cold winters or hot summers. Windows, doors, and gaps should be sealed properly on all sides to ensure optimum insulation levels are maintained throughout the building year-round. Additionally, using proper roofing materials can help ward off moisture damage caused by condensation or rain seepage into the home’s frame structure.
Proper upkeep is also essential in maintaining a wood frame pole barn home kit in excellent condition over the years. Keep wooden components free from splinters by sanding them down regularly to maintain a smooth finish with no rough patches where pests might hide or rot could begin building up over time if left unchecked. Similarly, applying a sealer will help protect against debris build-up over time by blocking out these sources until they can be removed safely from within the house itself when needed for repairs later down the line. Additionally it’s important to use pressure treated lumber for posts that come in contact with soil; these pieces should be inspected periodically for any signs of decay or other damages from weathering over time as well as easily reconfigured when needed without having to remove them completely from their original position in order to do so quickly and efficiently in most cases if correctly employed into your overall plans before implementing them into your kit construction project planning phase accordingly.
Frequently Asked Questions about Pole Barn Kits and Post-Frame Construction
Pole Barn Home Kits are an increasingly popular way to construct your own home. Designed for DIYers, these kits are complete packages that provide you with everything you need to build the barn of your dreams. In this section, we’ll answer some of the most common Pole Barn Home Kit FAQs so you can make an informed decision.
Q: What is a pole barn home kit?
A: A pole barn home kit includes all the materials needed to construct a simple and cost-effective pole barn house. The kit typically consists of a set of pre-cut and sized pieces such as posts, trusses, and wall panels that come with detailed instructions on how to assemble them into a complete structure.
Q: What kind of pole barn kit should I get?
A: There are several types of pole barn kits available including basic kits for small sheds or garages, enclosed stall kits for livestock or open air shelters for hay storage, and customized post and beam kits for building homes. Before deciding which type of kit is best for your needs, consider factors such as size, intended use, building codes in your area, and budget.
Q: Can I customize my pole barn?
A: Most kits include options for customization such as roof pitches and siding materials so you can tailor your pole building to meet local ordinances or style preferences . Be sure to check the details before purchasing so you know what’s included in the package and what else may require additional purchasing or installation such as windows, doors, electrical or plumbing lines.
Q: Do I need special tools to build a pole barn?
A: The basic construction methods, tools and materials you require when building a post frame residential building are no different than what you would require when building a traditional home. You will need basic hand tools such as hammers, squares, saws and basic tools, along with power tools like drills and circular saws in many cases. Any additional power equipment might require special attachments available from most home improvement stores. Additionally safety gear like heavy duty gloves and appropriate footwear should be worn while constructing your project!
Where to Buy Pole Barn Home Kits in the USA?
Most manufacturers of post-frame buildings and post-frame homes are able to ship their kits and materials nation wide, though the downside to this is the increased costs associated with shipment, and the additional time and headache such things create. It is usually advisable to work with a supplier closer to your intended building site. With this in mind, we’ve compiled a list of suppliers of residential pole barn homes below that offer nation wide services in the USA:
Conclusion
When deciding which type of pole barn home kit is right for you, there are many factors to consider. Beyond the style and design of the pole barn, other important elements include the quality and strength of the material used, its durability and weather-resistance features, as well as energy efficiency. You also must consider the cost of pole barn build-out versus a traditional stick frame home.
Furthermore, make sure to review all applicable building codes prior to implementing your DIY project or hiring a contractor for assistance. Ultimately, selecting the best pole barn home kit depends on your level of skill and comfort working with power tools, budget availability for materials and labor costs, as well as how you envision using your new space once construction is completed.
For some other great articles on home improvement, home improvement how-tos, prefab homes and other simple living and lifestyle projects, check out some of our other articles on Lifestyle and Home Design, and learn more about some great solutions and inspirations. Also be sure to check out all of our articles on Backyard Bunkies, Garden Houses and Sheds, and all the various inspirations that we’ve highlighted at TAG Level.








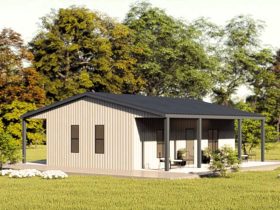

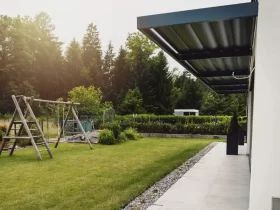
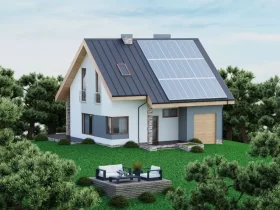
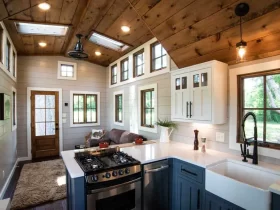
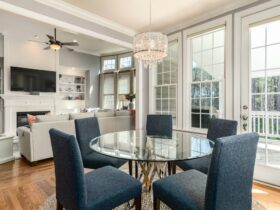


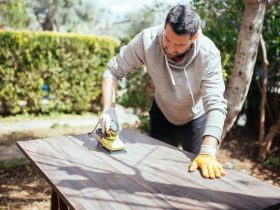

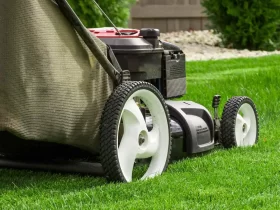
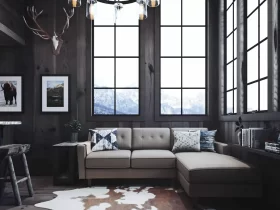
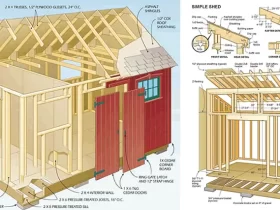
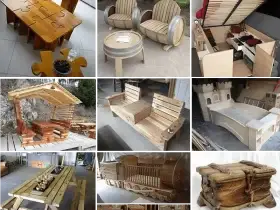

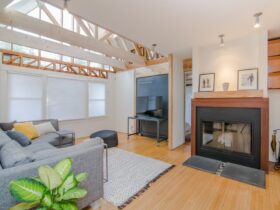






Leave a Reply