There are truly some excellent prefab homes for sale today, and of the many unique products and systems available, Kanga Room Systems stands out as an unique and affordable manufacturer of some great kit and stand alone homes that are definitely worth considering. From sheds, to playhouses and full-sized cabins, these structures work great, even as small homes. Check out our overview of these inspiring designs and ideas below.
The company that puts these excellent prefab homes for sale – Kanga Room Systems, is a North American designer and manufacturer of all wood prefabricated kits. They range in use from stand-alone small structures like sheds and accessory buildings, to studios, small cabins and homes that are both affordable and inspiring.
All of the structures and homes are prefabricated into kits, that can either by self-assembled by those with the skills and knowledge to do so, or you can make use of their installation services, which can provide premium turn-key solutions to home buyers. Of course, as with any kit or building project, you can work with a qualified contractor to either build it completely for you, or work with you on key components to assist you in the completion of your project.
Home and Design Details
There are so many styles and designs available today for consumers to consider and purchase, though the concepts of prefab homes remain the same in principle. In the most  basic terms, a prefabricated home is one that is built in component pieces within a controlled factory environment – providing cost, efficiency and quality benefits to consumers. It isn’t always the best solution for consumers, but in many cases such homes can offer significant benefits over building with traditional methods.
basic terms, a prefabricated home is one that is built in component pieces within a controlled factory environment – providing cost, efficiency and quality benefits to consumers. It isn’t always the best solution for consumers, but in many cases such homes can offer significant benefits over building with traditional methods.
Kanga Room Systems has a range of great designs and features that help to differentiate them from other companies in the market that offer prefab homes for sale. They offer products as just the shell and exterior, allowing the home buyer to finish and complete the home to their liking, though in addition, they offer complete building solutions with full interior finishing, which includes the electrical, plumbing, lighting and other fixtures. This range of options makes their solutions attractive, and offers flexibility to consumers who may wish to do the finishing themselves, or may be restricted by their starting budget.
Prefab Cottages, Cabins & Dwellings – Features
As noted previously, the cabins and cottage dwellings (in fact all their structures) are available as shell kids, installed shells, or turn-key fully installed and finished dwellings. Below we highlight the different features, and the items and components that are included in a shell-key versus a completed turn-key home.
The shell kits include all of the exterior building material, and provides you with an exterior finish that looks completed from outside. In this case however, the interior will only have the exposed studs, ceiling cover and general framing inside. With turn-key solutions, these prefab homes are essentially ready to move in and enjoy, and includes all the fixtures,  electrical and plumbing – the only thing left for you to add are your favorite appliances and furniture. As a final point, if you live in Texas, delivery can be included in the cost of your unit, while other regions will require additional charges for delivery and installation, for which you will need to be in close communication with Kangaroom Systems to finalize.
electrical and plumbing – the only thing left for you to add are your favorite appliances and furniture. As a final point, if you live in Texas, delivery can be included in the cost of your unit, while other regions will require additional charges for delivery and installation, for which you will need to be in close communication with Kangaroom Systems to finalize.
Turn-key homes include the following:
- Pier & Beam Foundation
- Interior & Exterior Wall Framing per Plan
- Solid Core interior doors
- Exterior Doors
- Up to 40 gallon electric hot water heater
- Windows on Front Elevation
- Fiber Cement Lap Siding
- Maxi-Rib 30 Year Galvalume Roof
- Pine tongue and groove Ceiling Cover (includes R19 insulation)
- Bead Board Plywood Wall Cover with R13 Insulation (clear coated, white-washed, or painted)
- Carbonized Bamboo Flooring
Included as a part of the interior packages is the kitchen fit-out including: cabinets with butcher block countertops, sink and faucet (stainless steel), all outlets for kitchen  appliances.
appliances.
Additionally, bathroom finishing can be included as a part of the package, and includes: fiberglass shower or tub/shower combo, vanity, mirror, faucet, all related hardware and toilet.
Kangaroom offers a variety of additional options, depending on where you wish to have the home. For those who live in Texas, for example, a range of optional install items are available, including:
- Additional Lighting and Electrical Options
- Additional windows
- Walk-In Shower
- 7’ Front Deck and Porch cover
- 7′ Side Deck and Porch Cover
- 8′ Screened Porch
- Glass Door for Shower or Tub Combo
- Electrical & Plumbing Hookups
Most of the products offered by Kangaroom Systems can be constructed as a DIY project, though it would be wise to have substantial construction experience when undertaking such a project. Alternatively, working with a local contractor is an option, though it will increase build expense significantly.
The kits are provided with all the components you need, including pre-framed walls, panelized roof material (rafters, decking, galvalume metal roof cover, flashing, and  insulation), as well as a standard pine tongue-and-groove ceiling cover, lap siding, house wrap, optional interior wall framing (for bathroom, bedroom, and closets), loft platform, and windows and doors that conform to your design specifications.
insulation), as well as a standard pine tongue-and-groove ceiling cover, lap siding, house wrap, optional interior wall framing (for bathroom, bedroom, and closets), loft platform, and windows and doors that conform to your design specifications.
The structures are prefab, but build with standard wood materials, and as such, all the necessary wiring and plumbing must be completed on site, as well as painting. Kangaroom recommends that for the most cost effective build, that where it is possible, sourcing as many materials locally is a great option to save money on the build. Though they can ship a lot of materials such as wall cover, decking and so forth, it is far more cost effective to source these materials in your local area.
About Cottage Cabin & Dwelling Pricing
Pricing for cabins and dwellings obviously vary depending on the size and options you choose. Additionally, costs related to setting your foundations, running and preparing services to the site, and other preparation costs are not a part of the costs that are presented.
Pricing Details
Below are a list of the pricing for the great variety of homes and cabins provided by  Kangaroom. It should give a great overview of the general costs associated with the structure itself, and will serve as an excellent guide in helping to understand the general cost associated with these wonderful products. In all instances the cost of shipping and utility hook-ups are not included in these price range estimates.
Kangaroom. It should give a great overview of the general costs associated with the structure itself, and will serve as an excellent guide in helping to understand the general cost associated with these wonderful products. In all instances the cost of shipping and utility hook-ups are not included in these price range estimates.
14×14 Cabin (196 ft2 – No permits)
Installed Shell: $20,000 – $30,000+
Turnkey Installation: $49,000 – $70,000+
Shell Kit: $15,000 – $25,000+
Dwelling (with permits)
Installed Shell: $25,000 – $40,000+
Turnkey Installation: $55,000 – $75,000+
Shell Kit: $15,000 – $25,000+
14×16 Cabin (224 ft2 – No permits)
Installed Shell: $25,000 – $39,000+
Turnkey Installation: $55,000 – $70,000+
Shell Kit: $15,000 – $25,000+
Dwelling (with permits)
Installed Shell: $29,000 – $40,000+
Turnkey Installation: $59,000 – $70,000+
Shell Kit: $15,000 – $25,000+
14×20 (280 ft2 – No permits)
Installed Shell: $29,000 – $40,000+
Turnkey Installation: $55,000 – $80,000+
Shell Kit: $20,000 – $30,000+
Dwelling (with permits)
Installed Shell: $32,000 – $40,000+
Turnkey Installation: $59,000 – $85,000+
Shell Kit: $20,000 – $30,000+
14×24 (336 ft2 – No permits)
Installed Shell: $35,000 – $45,000+
Turnkey Installation: $60,000 – $85,000+
Shell Kit: $20,000 – $35,000+
Dwelling (No Permits):
Installed Shell: $35,000 – $50,000+
Turnkey Installation: $62,000 – $90,000+
Shell Kit: $20,000 – $35,000+
16×26 (416 ft2 – No Permits)
Installed Shell: $40,000 – $50,000+
Turnkey Installation: $80,000 – $120,000+
Shell Kit: $25,000 – $35,000+
Dwelling (With Permits):
Installed Shell: $45,000 – $55,000+
Turnkey Installation: $85,000 – $120,000+
Shell Kit: $25,000 – $43,500+
16×34 (544 ft2 – No Permits)
Installed Shell: $45,000 – $65,000+
Turnkey Installation: $80,000 – $125,000+
Shell Kit: $20,000 – $40,000+
Dwelling (With Permits):
Installed Shell: $50,000 – $70,000+
Turnkey Installation: $90,000 – $130,000+
Shell Kit: $20,000 – $40,000+
16×40 (1 or 2 bedrooms, 640 ft2 – No Permits)
Installed Shell: $55,000 – $80,000+
Turnkey Installation: $120,000 – $160,000+
Shell Kit: $30,000 – $50,000+
Dwelling (With Permits):
Installed Shell: $60,000 – $85,000+
Turnkey Installation: $130,000 – $170,000+
Shell Kit: $30,000 – $50,000+
16×48 (2 bedrooms, 2 baths, 768 ft2 – No Permits)
Installed Shell: $60,000 – $90,000+
Turnkey Installation: $130,000 – $170,000+
Shell Kit: $30,000 – $70,000
Dwelling (With Permits):
Installed Shell: $69,000 – $100,000+
Turnkey Installation: $140,000 – $180,000+
Shell Kit: $30,000 – $70,000
16×52 (2 bedrooms, 2 baths, 832 ft2 – No Permits)
Installed Shell: $65,000 – $110,000+
Turnkey Installation: $145,000 – $180,000+
Shell Kit: $35,000 – $80,000+
Dwelling (With Permits):
Installed Shell: $59,000 – $110,000+
Turnkey Installation: $150,000 – $190,000+
Shell Kit: $35,000 – $80,000+
18X54 (2 bedrooms, 2 baths, 972 ft2 – No Permits)
Installed Shell: $75,000 – $120,000+
Turnkey Installation: $170,000 – $200,000+
Shell Kit: $40,000 – $80,000+
Dwelling (With Permits):
Installed Shell: $80,000 – $120,000+
Turnkey Installation: $179,000 – $210,000+
Shell Kit: $40,000 – $80,000+
18X34 Plus (2 bedrooms, 2 baths, 1,200 ft2 – No Permits)
Installed Shell: $110,000 – $150,000+
Turnkey Installation: $189,000 – $250,000+
Shell Kit: $60,000 – $90,000+
Dwelling (With Permits):
Installed Shell: $120,000 – $160,000+
Turnkey Installation: $199,000 – $260,000+
Shell Kit: $60,000 – $90,000+
Summary
Selecting, building and living in a new home is a great experience, and these selections from Kangaroom Systems are one of the affordable and beautiful options of the prefab homes for sale on the market today. We recommend having a closer look into their products, and review the many options and additions that are available to suit your requirements.
homes for sale on the market today. We recommend having a closer look into their products, and review the many options and additions that are available to suit your requirements.
For some other great articles on other home improvement, prefab homes and other simple living and lifestyle ideas, check out some of our other articles on Lifestyle and Home Design, and learn more about some great solutions and inspirations. Also be sure to check out all of our articles on Backyard Bunkies, Garden Houses and Sheds, and all the various inspirations that we’ve highlighted at TAG Level.
Let us know your thoughts, as we love to hear from you!! Be sure to Join Us to get future updates and other great inspirations and ideas from TAG Level.








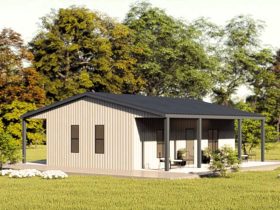

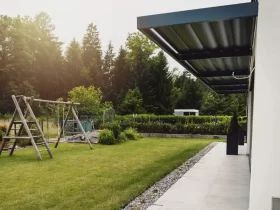
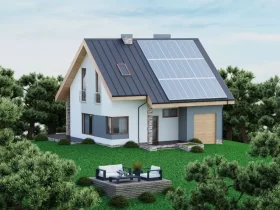
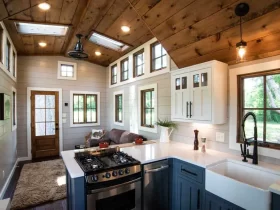
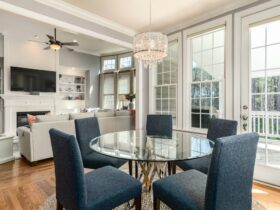


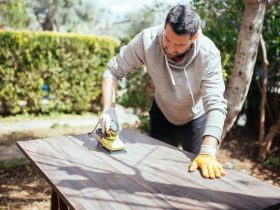
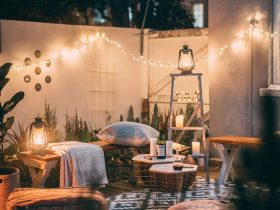
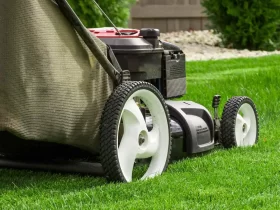
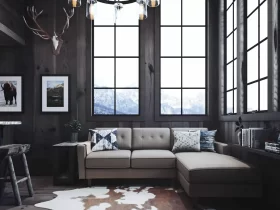
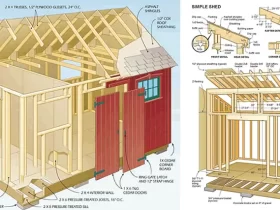
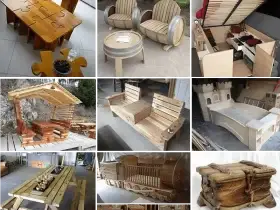

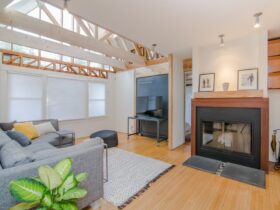
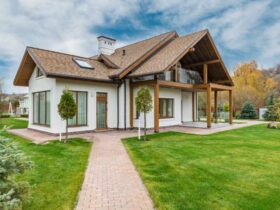


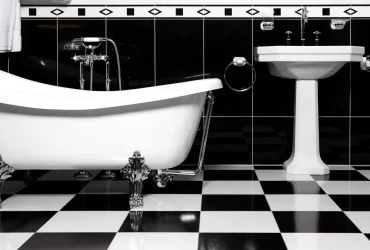



Leave a Reply