The fantastic Rocky Mountain Tiny Home, designed by Ben Bigler, and built by Tiny Heirloom Inc. is one of the favorites for many. The excellent build quality, combined with the numerous and well thought out features make this tiny home something special. We could go on at length describing it, but the owner has written plenty about the home, so let’s let him describe it.
Ben describes it as follows:
“The home was built on a 28′ triple axle custom trailer. The upper length is 32′ due to the dual cantilever lofts. This not only extends the sleeping area but expands the vaulted area making the home feel spacious especially in the kitchen. Home is completely off-grid. Systems include 1000 watt solar panels, 13,800k watt battery bank, Inverter, tank-less gas hot water heater, gas furnace, gas/electric fridge, 110V combo W/D, AND mini-split AC/Heater than runs off 110V (inverted). Trailer was custom made to distribute the weight appropriately. Other luxury amenities include: reclaimed mixed hardwood floors and stair treads, dual stair-case white marble countertop, beetle kill pine ceilings, and loft floors, LED lighting throughout, in-ceiling audio, in-drawer dishwasher, hammered copper sink, two manual sky-lights and one electric/automatic skylight. The toilet is the same you’d find in an RV. The county where I’m parking the tiny house prohibits composting toilets. I’m putting in a sewer and well and the entire setup will be compete.”
Enjoy the Video!
This mountain tiny home is definitely a winner, and having the opportunity to place it in such a fantastic location adds to the fantastic simple life that is possible with a tiny house.
We are always excited to hear your comments, and share ideas with you, so feel free to leave us your thoughts and comments below. We regularly provide new and exciting inspirational ideas, tips and information, so stay in touch with us, join our newsletter, and stay connected!
Check out more Simple Living & Tiny House articles from TAG Level.








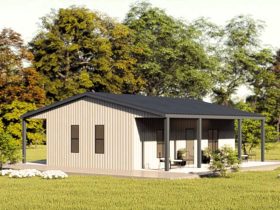

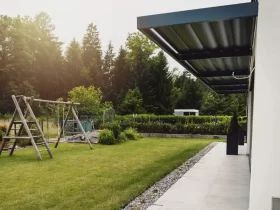
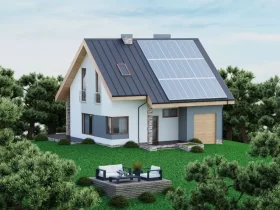
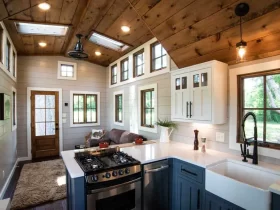






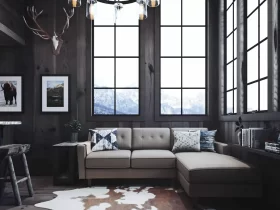
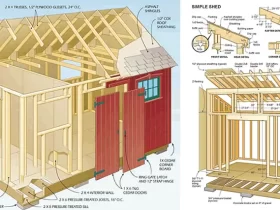
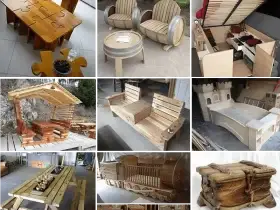

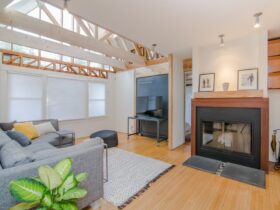



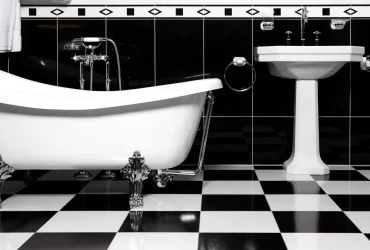



Leave a Reply