In modern times, where space is at a premium, and the cost of land and housing in urban settings is outpacing the increase in income, there is a clear demand for smart housing solutions. The demand is for more than just a structure, but rather an intelligent housing solution that mitigates costs for energy, is also made of healthy and sustainable materials, and is a form of housing that provides unique and inspirational design for the residents. Many of these key components have been the focus of the incredibly innovative and creative team at Green Builder Media and Shelter Dynamics, who as part of their Vision House project, have developed and built the incredibly innovative Flex House prefab homes.
Green Builder Media’s Flex House by Shelter Dynamics are prefab homes that highlight their concept of ‘Right Sized’ living. In simplest terms, it could be said that the Flex House concept is the right size, for the right price, in the right place – using only the right quantities of energy, and made of the right materials. As the name implies, the Flex House is… well, ‘Flexible’, in as much as it a very intelligent dwelling, that can be customized and ordered based on an owners individual requirements, in addition to being customized and build in modular forms. The intelligence manifests itself in the form of connected components and intelligent systems, and takes advantage of available solar and other sustainable resources to maximize its efficiency. This means that the Flex House allows residents to monitor the resource usage in their home, and to know exactly the quantities they are using in order to better manage their resources. It is a brilliant concept that empowers the homeowner, and provides them with the knowledge and tools to live an efficient, and contextually ‘right sized’ life, and stay within the bounds of their resource limitations. Ultimately, the owner can live efficiently, and use exactly the resources they need, and as Green Builder Media says – “No More, No Less”.
Prefab Homes – Green Builder Media’s Flex House by Shelter Dynamics
The Flex House allows buyers to select from a menu of modules that are prefabricated, and allows potential homeowners to customize the home to their own unique requirements, finances and desires. At 760 ft2, the base unit includes a master bedroom, a den/smaller  room, a single bathroom and two living areas. Additionally, a full kitchen is included, as well as a multi-use space, which Green Builder Media refers to as a “niche” space.
room, a single bathroom and two living areas. Additionally, a full kitchen is included, as well as a multi-use space, which Green Builder Media refers to as a “niche” space.
It is then possible to add other modules to the design, which expands the home to meet individual needs or desires. This also means that the Flex House grows with you, allowing you to begin with a basic unit, and expand your home as your life expands, and your needs demand. From additional bedrooms to accommodate a growing family, to outdoor patios and garden additions – the Flex House by Green Builder Media has definitely put a lot of thought into the development of a home buying concept that is strategic and clever, and one that empowers the homeowner. No longer is their a need to buy a home larger than you need, or take on a mortgage that hobbles your lifestyle. No longer will you have to worry about heating and maintenance costs for a home that is inefficient, with the Flex House, you can grow your home as your life and lifestyle demands. Conversely, now you don’t have to worry about buying into a home that you know you will outgrow, and having to worry about future moves, sales and/or costly expansion and renovation.
Use what you need, how much you need, when you need it – no more no less – That is Green Builder Media’s Flex House by Shelter Dynamics
The innovators and designers of this concept went even further, making the Flex House even more ‘flexible’. It is even possible to adapt the style of the home, from contemporary styling to more of a ‘craftsman’ feel. A brilliant idea that opens the home to a much broader range of tastes, no matter one’s preferences. We think this idea is a big point worth noting, as not everyone wishes to have a modern design and feel, and offering options in terms of styling makes the Flex House far more adaptable.
Systems & Components
The Flex House is powered entirely by solar energy, using smart systems to ensure optimal use of available power. They strive to use the most practical and efficient battery systems, to maximize efficiency and energy storage. The home is developed in such a way that it can be entirely self-sufficient, using only energy produced by its own solar and power systems, without the need for municipal and/or grid connections. The standard home comes equipped with a 2.5 kW solar array, with upgrades available as needed.
To ensure maximum overall efficiency within the Flex House, the house is carefully engineered and designed to be as efficient with water as possible. The Flex House is  intelligently designed to be extremely efficient with water resources, and includes a host of water conservation features, including leak detection, water conserving fixtures, faucets and even filtration systems.
intelligently designed to be extremely efficient with water resources, and includes a host of water conservation features, including leak detection, water conserving fixtures, faucets and even filtration systems.
One feature of the Flex House that assists in making it efficient, is their inclusion of a ‘smart hub’ system within the home. This intelligent framework helps to ensure that energy production and storage is closely monitored, while ensuring rigid management of power use and demand requirements, which helps to ensure the homeowner is making the best use of their available resources. The hub includes voice control systems, in addition to monitoring other critical home resources such as water and air quality. The Smart Hub can also be used to operate and manage entertainment systems, irrigation, and additional mechanical equipment connected to the home.
Features:
- Advanced appliances
- HVAC system (mini-split)
- High performance windows
- Double Glazed Windows
- Tankless water heater
- Spray-foam insulation
- Smart lighting
- 2.5 kW Solar Array & Battery Systems
- R-40 Insulation (Floor & Ceiling)
- R-30 Insulation (Walls)

The home overall is designed with ‘livability’ in mind. Not just a concept of intelligent engineering, and smart systems, but an aesthetically pleasing and refreshing home, with vaulted spaces, and plenty of natural light to ensure comfort and a refreshing environment. With curved features, and a sense of space that is unique in a smaller home, the Flex House is a truly remarkable home.
Price & Availability
One of the first questions anyone will ask about a new home, and in particular any prefab homes, is ‘how much is it’. Surprisingly, the Flex House is intended to be refreshingly  affordable. Each home has specific features that the homeowner will ask for, however as a guideline, the base model homes range from $85,000 to $100,000 – which is immensely affordable in nearly any context. It includes appliances and other systems that make this home a true winner in terms of building specifications, square footage, efficiency and cost – we love this home!
affordable. Each home has specific features that the homeowner will ask for, however as a guideline, the base model homes range from $85,000 to $100,000 – which is immensely affordable in nearly any context. It includes appliances and other systems that make this home a true winner in terms of building specifications, square footage, efficiency and cost – we love this home!
Summary – Flex House Prefab Homes
With such a broad array of features, Green Builder Media’s Flex House by Shelter Dynamics is one of the most innovative and affordable prefab homes around. With smart systems to assist the homeowner, this home helps to ensure a level of efficiency that is, for the most part, unique in the market today. The Flex Home concept is quickly becoming a reality for home buyers, and a variation of this concept will soon be available to consumers to purchase, and we are excited by this prospect!! If you want to know more about the Flex Home, or to speak with them directly about products and purchases, you can get in touch with them at Green Builder Media, where their contact and other information is available for you to connect with them.
We hope you’ve enjoyed reading about this amazing home, and let us know your thoughts in the comments below, and check out our other great articles and ideas on Prefab Homes. Be sure to Join Us to get future updates on these great homes, and other great inspirations, ideas and products from TAG Level.








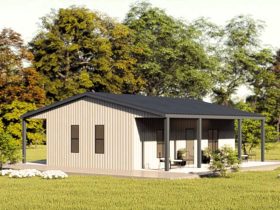

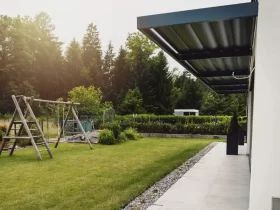
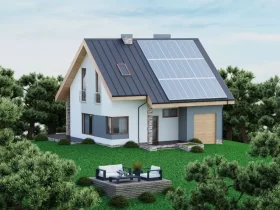
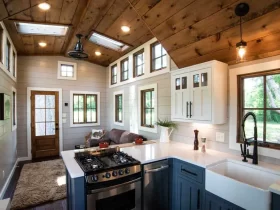
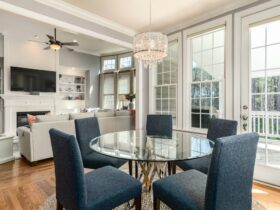


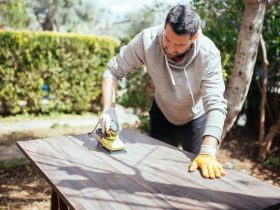
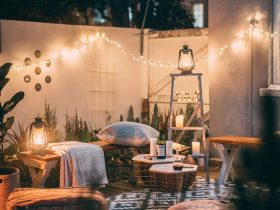

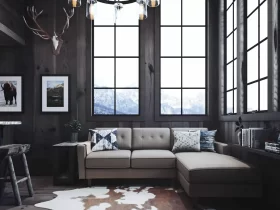
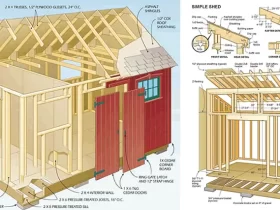
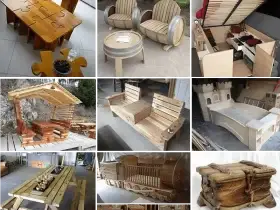

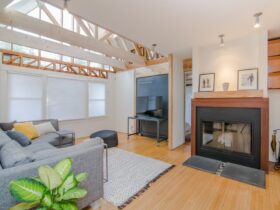
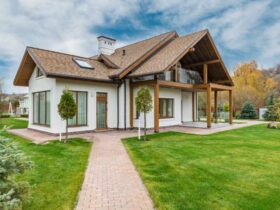






Leave a Reply